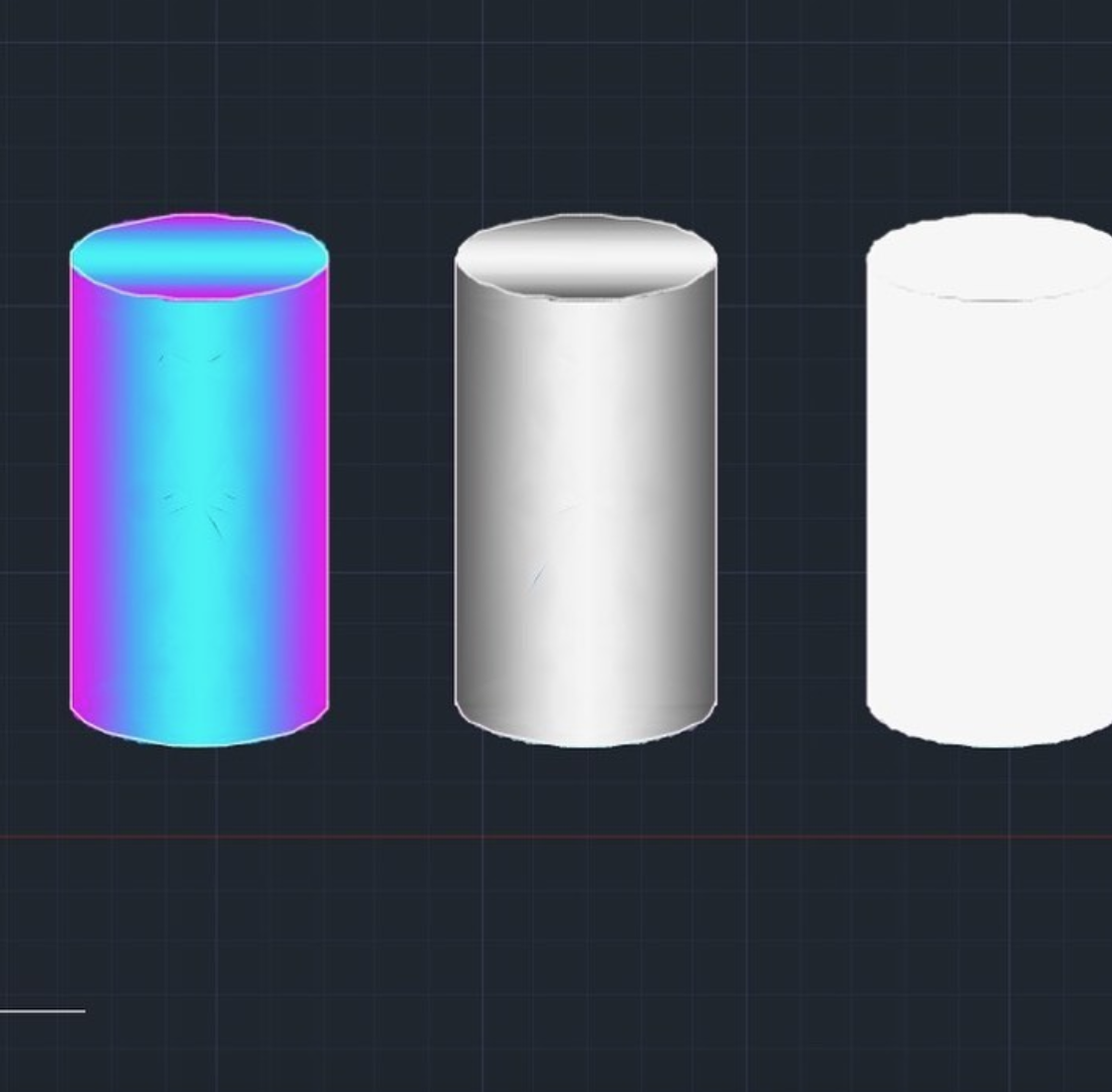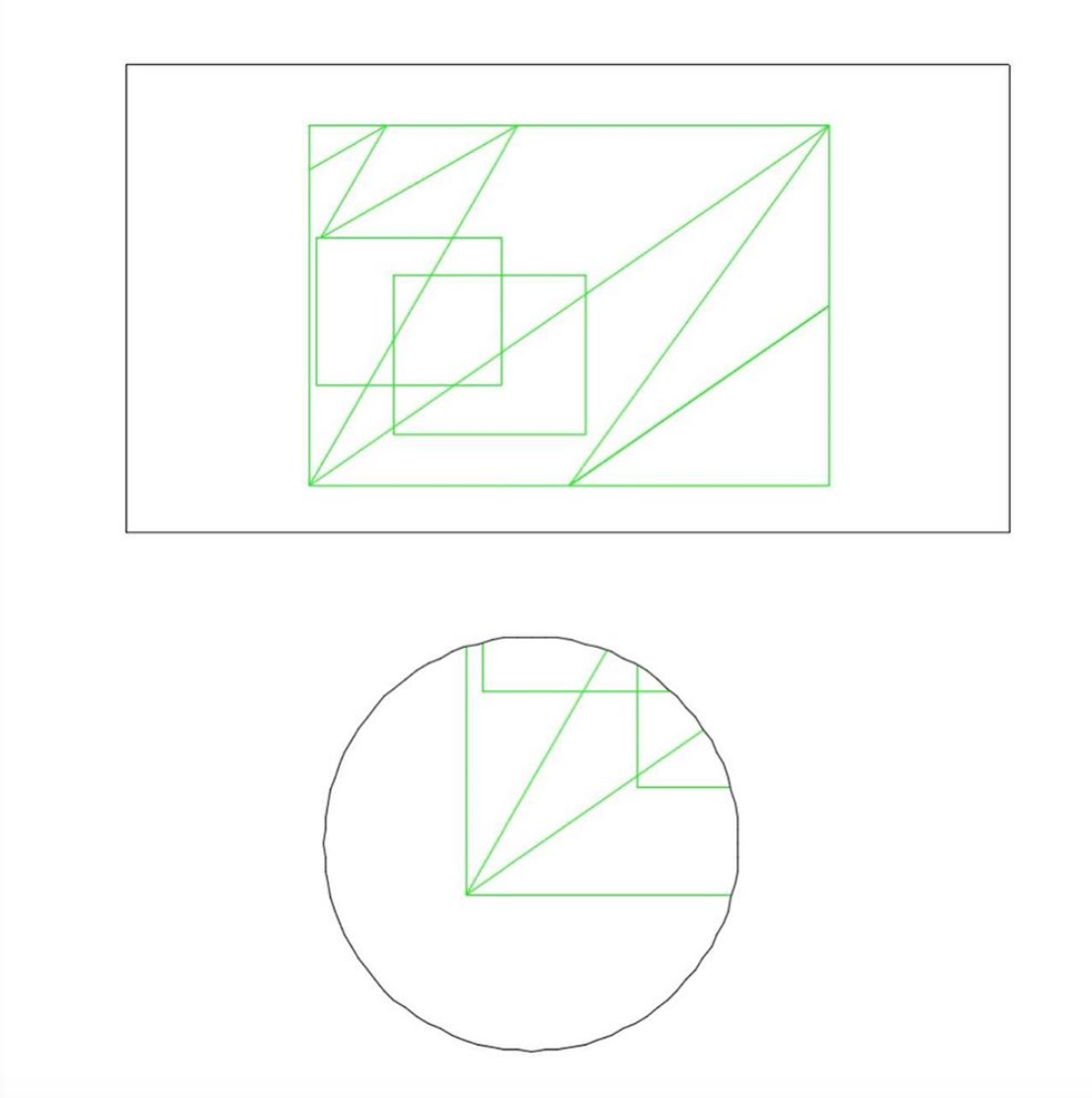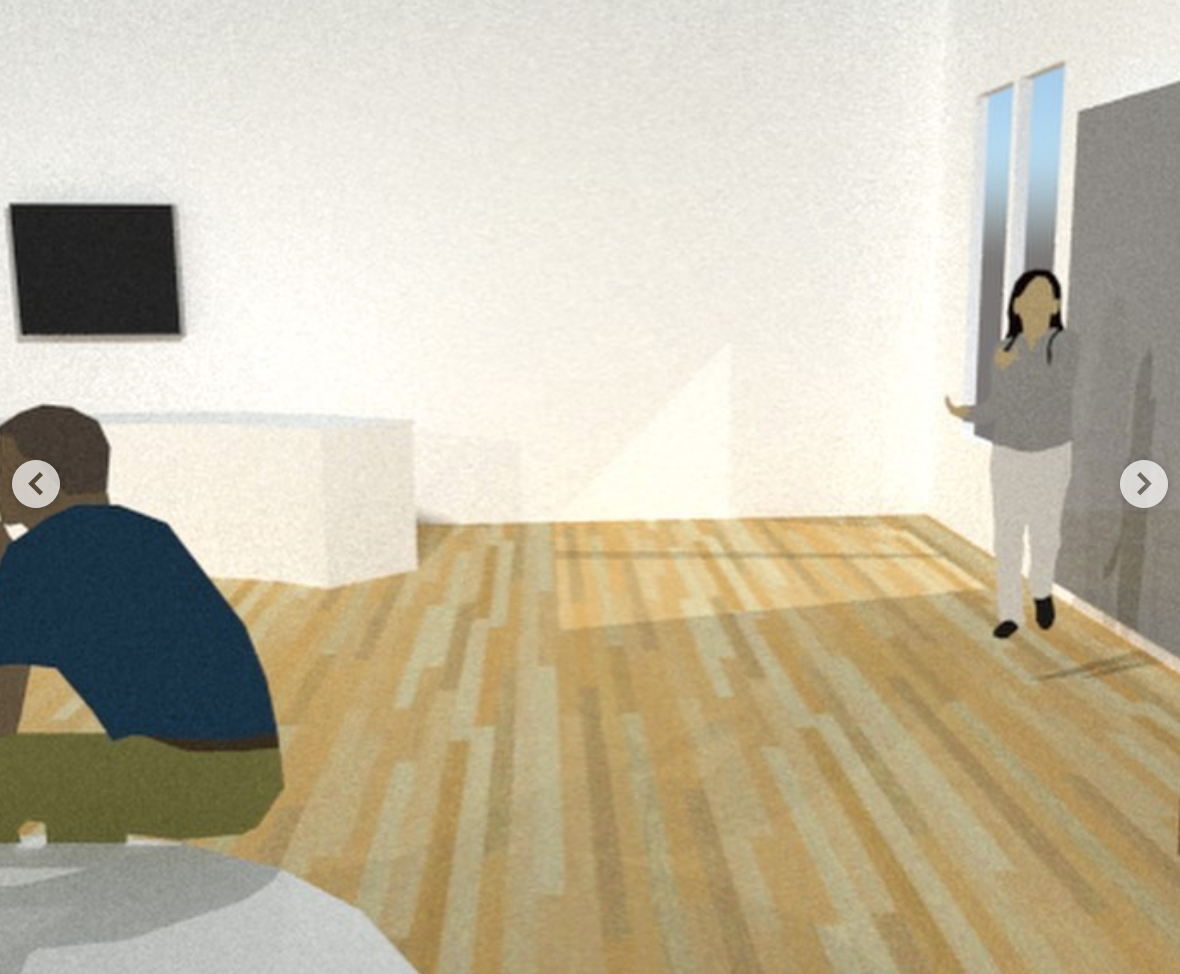100 Days of Making: 3D Architectural Drawing
Date: 1/8/20 - 4/23/20
Technology: AutoCAD, Sketchup, V-Ray
For 100 days I worked on teaching myself, through online tutorials and much practice, 3D architectural drawing and rendering using AutoCAD, SketchUp and V-Ray. Each day I documented the progress I made.
For more documentation of this project see instagram page.
D1 — first steps!
D2 — basics
D3 — line values & angles. Absolute, relative and polar coordinate (I like polar coordinate the best) ☄️
D4 — shapes: circle, arc, poly line, rectangle, polygon, ellipse, spline, points 🌓
D5 — grid, snap & measuring
D6 — selection, move, copy, rotate, scale
D7 — stretch, trim, extend, offset, mirror, array, join, break, fillet & chamfer
D8 — first independent step, making a floor plan for a room design with a plant wall ~ something I’ve always wanted. Notes on object properties & layers.
D9 — market st floor plan from memory
D10 — hatch, gradients, groups, blocks
D11 — dynamic blocks
D12 — aerial metro north train car
D13 — dynamic blocks, placing outlets, scaling underlaying images
D14 — topo map of North Pack Monadnock, one of my fav hikes from childhood
D15 — underlaying pdfs, creating layouts, viewports ~ all helps to print accurate and to-scale drafts
D16 — here is my fake hardware, using dimensions & viewports. Pls make one and lmk how it looks/what you use it for 🔗📐
D17 — during my 100 days I’ll try to recreate floor plans from memory for all the places I’ve lived. Golden rule -> no looking at photos. Here is Madison st Ridgewood⚡️
D18 — leaders, page setup, pack&go
D19 — finally starting with 3d objects! ~solid primitives
D20 — more 3d: extrude, revolve, sweep, loft, push&pull ~ so fun!
D21 — subtract, union, intersect 29w
D22 - 🌫
D23 -🦈
D24 — tubes for all my tube lovers out there 🔗
D25 — 3D architectural view
D26 — dream studio, more to come tomorrow
D27 — 3d studio
D28 — trying to build a roof and remember trigonometry, will try again tomorrow
D29 — diagonal roof & more trig ⛓🦛
D30 — 📐 more tomorrow
D31 — roof!✅
D32 — sketch for playground with floor 👣
D33 — 🏠🖍
D34 — with windows & 2nd floor
D35 — 1 bedroom house I’ve been fantasizing about for a long time (1st fl first, 2nd fl second). 3D version tomorrow. 🦇
D36 — spiral staircase, big kitchen counter, stained glass windows from 2nd floor to 1st floor interior 🦋
D37 — wall layout for show with Grace Caiazza and Emma Ressel
D38 — sculpture/AR sketch ☂
D39 — 3D hang for show with Grace Caiazza and Emma Ressel
D40 — had a dream about this shape 🌵
D41 — windows! & rolling shutter 🗣
D42 — glass roof dream house 🌱
D43 — floorplan w wrap around window, more to come 🐡
D44 — house with interior walls, transparent windows, ceiling and floor~ 🦍
D45 — traced floor plan for to-scale model of new wall hang 🐩
D46 — wall hang in 3D 🦀
D47 — work key ✏️ SketchUp tomorrow
D48 — starting SketchUp 🤙💥 much more to come!
D49 — line, rectangle, circle, select, move, copy, array ~ back on the learning grind 🤝
D50 — scale, rotate, flip&mirror, 3D warehouse 💐
D51 — push&pull 💅
D52 — tape measure, guidelines, guide points 📏
D53 — protractor tool ~ roofs are so much easier in SketchUp! 📓
D54 — dividing lines, offset took, erase tool 👥👥
D55 — remaking model from autoCAD days in SketchUp 🥕
D56 — importing, scaling and tracing a floorplan (this one is the ground floor of the Whitney) 🖊
D57 — more floor plan practice ~ more tomorrow ✍️
D58 — extruding walls, making windows & doors 🧜
D59 — new floorplan tracing (floor plan found online)
D60 — good reminder that all walls should be on the same plane, some of these walls are pretty wonky! Also, could not figure out how to make rounded windows ~ a question for another day 🌵
D61 — grouping, components & layers 🦦
D62 — round stairs 🌊
D63 — dream studio, this time in SketchUp
D64 — studio ...
D65 — ~materials~ (would be a much bigger garden if SketchUp hadn’t slowed down so much) 🌳
D66 — windows
D67 — new house ~ learning roofs in SketchUp 🔨
D68 — 🏠
D69 — roof, more tomorrow ~
D70 — greenhouse roof 🌱
D71 — shadows, fog and styles
D72 — something fun for you all 🖍
D73 — much more to come ~ designing a museum over here since we can’t go to them anymore
D74 — stairs & roofs 🔨
D75 — pavilion ❄️
D76 — new floor plan
D77 — with dimensions and text
D78 — added an event space, glass staircase and outdoor cafe ~ can’t wait to go to this museum
D79 — setting scenes 🌅
D80 — DSNY Museum for Cabinets of Wonder class 💫
D81 — floorplan ~ 🪐
D82 — learning how to render! But downloading all the right things and making sure they are compatible is taking a long time, so this is what I worked on today 💅
D83 — rendering w Vray 💫
D84 — different lighting types
D85 — 💫
D86 — windows & light
D87 — test render 🌟 (lighting and rendering is really an art ~ trying to learn as much as possible)
D88 — rendering and material test 🎗 very excited about these guys!
D89 — rendering lighting rendering
D90 — importing from Rhino (ty Sydney Meyers) & setting up scenes
D91 — render render
D92 — 🥝
D93 — working on a diffused screen
94 — multiple wall colors and molding 🍊
D95 — adding track lights 🍉
D96 — adding images to the wall with interior lighting💡
D97 — fun plastic step stools
D98 — adding people in photoshop
D99 — wall mounted monitors 👈
D100 — something fun for the last day!! 1/8/20-4/23/20 🎈100 days later 🎈




































































































